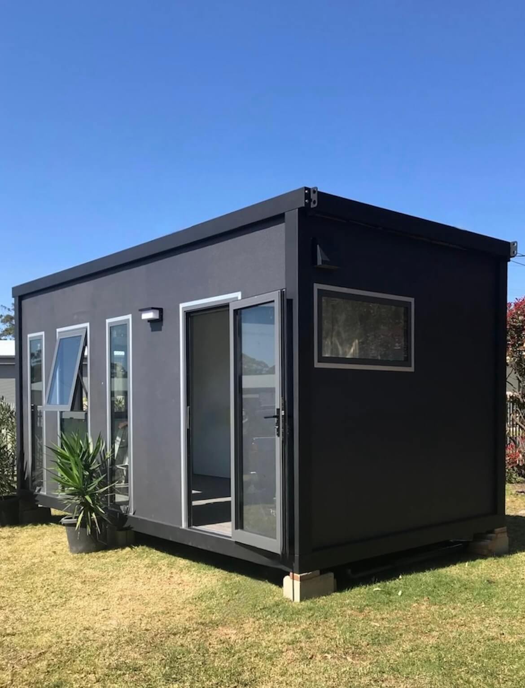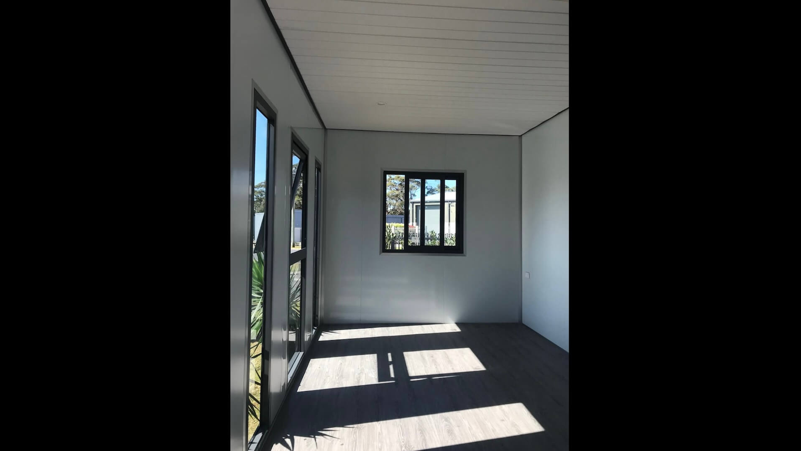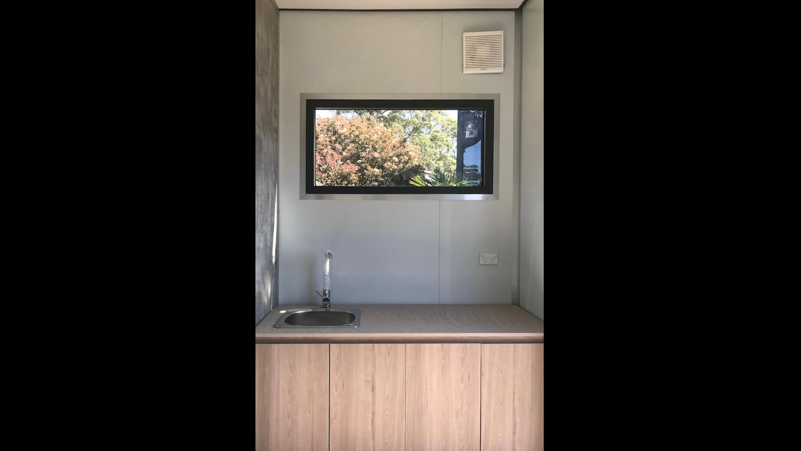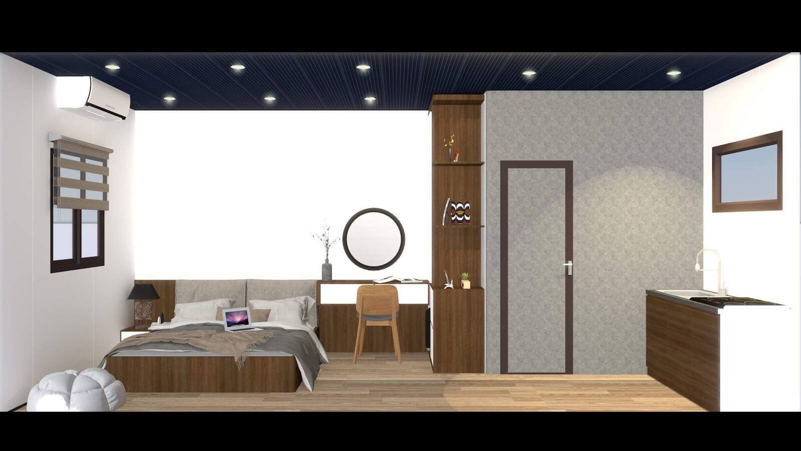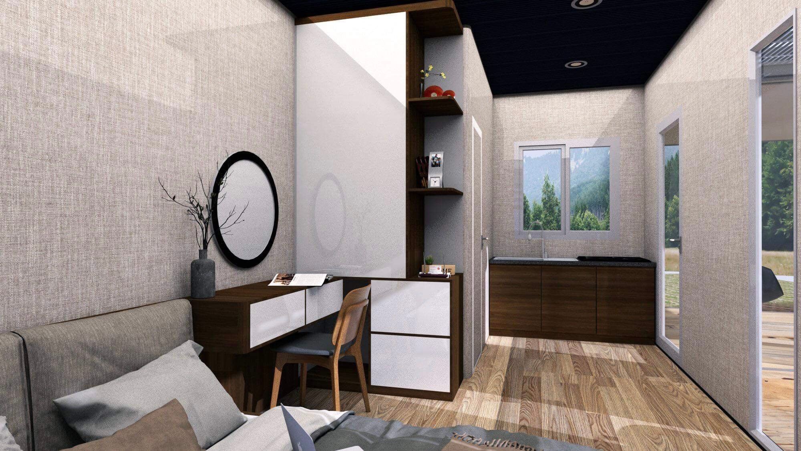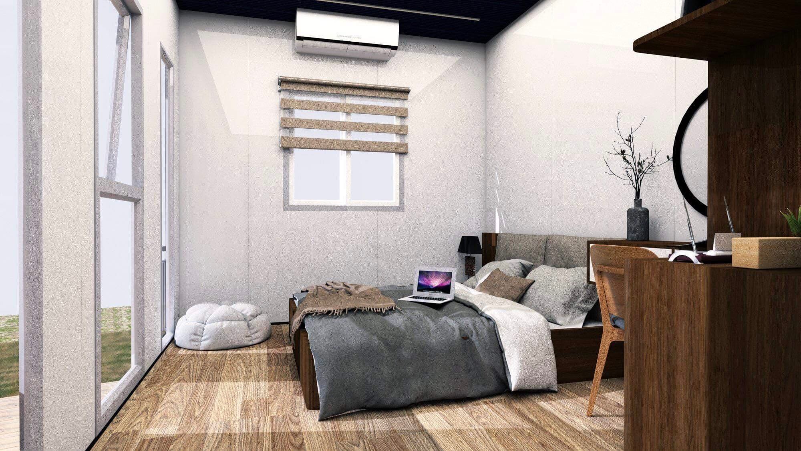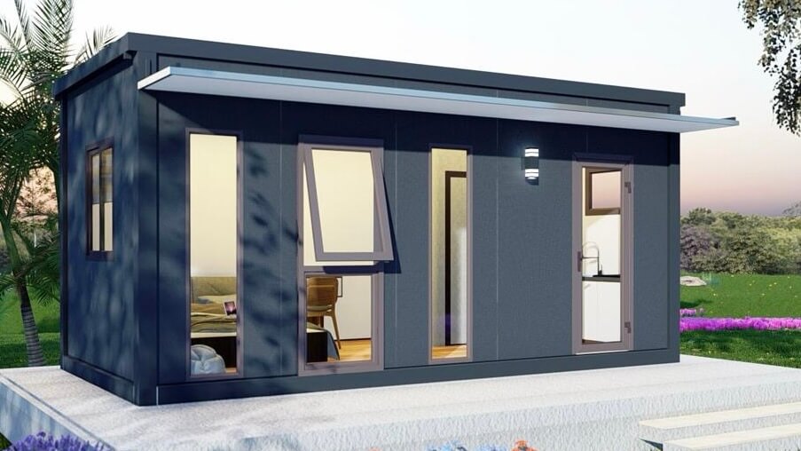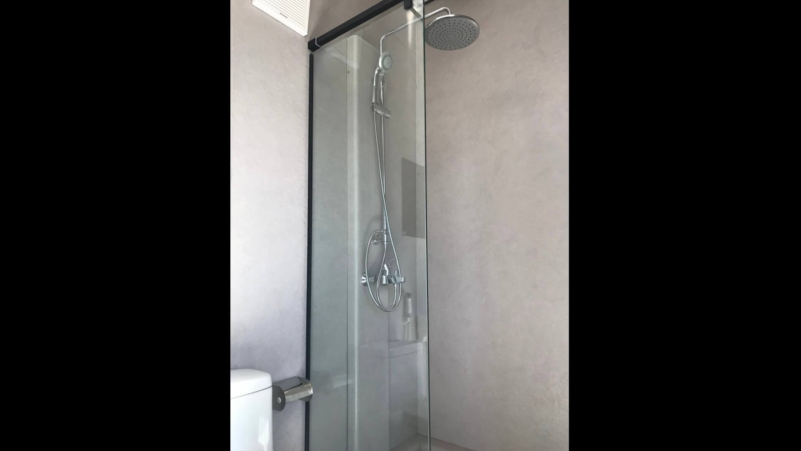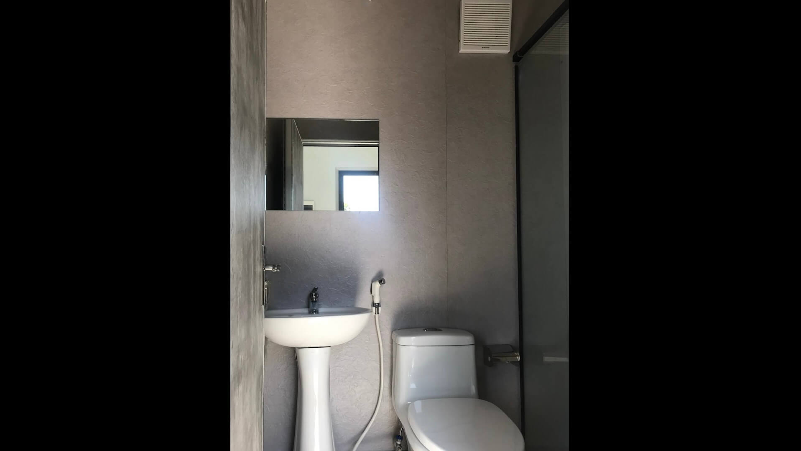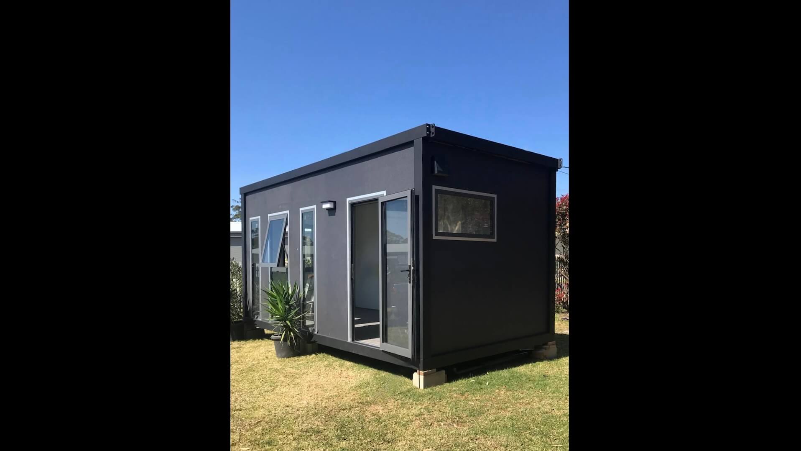Modular unit
Welcome Home to Portable Living
Our standard modular unit offers a stylish living space, complete with a sleek bathroom pod.
Designed to maximise space, this cozy yet stylish abode offers everything you need for comfortable living.
The standard inclusions feature modern fixtures without compromising on style. You still have the
flexibility to customise the layout to suit your lifestyle.
Embrace simplicity and efficiency without sacrificing comfort in this versatile living space.
Welcome home to portable living, reimagined.
3 x 6 x 3
18m2
1
1
Floor plan
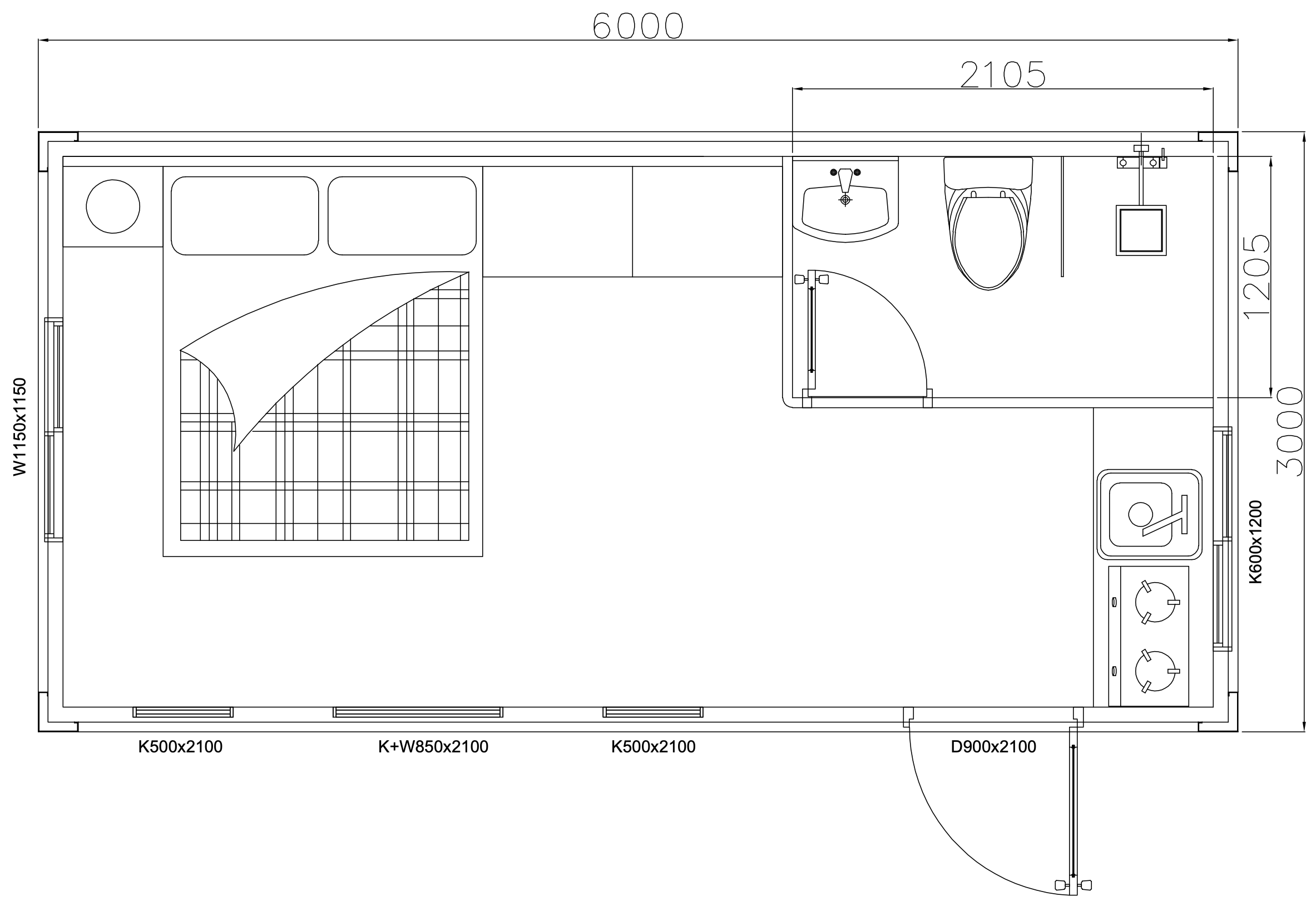
Specification
| Dimensions | 3000 x 6000 x 3000mm |
|---|---|
| Area | 18m2 |
| Module | 1 |
| Room | 1 |
| Bathroom | 1 |
| Door | 1 |
| Windows | 5 |
| Installation | Assemble module Assemble components |
Standard inclusions
Floor
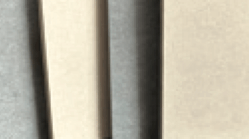
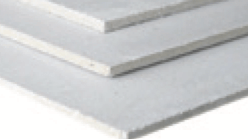
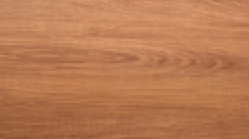
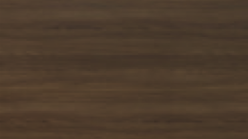
Wall
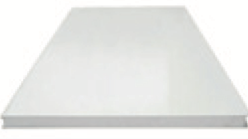
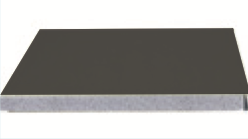
Roof
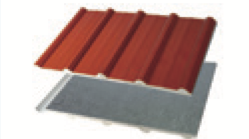
Ceiling

Optional inclusions
Floor
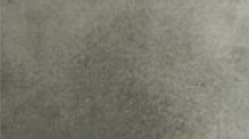
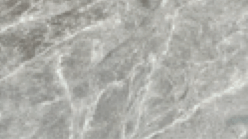
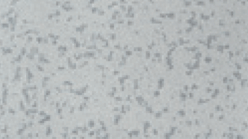
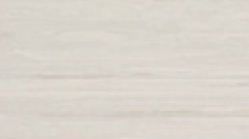
Wall
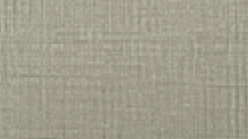
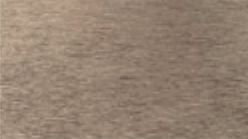


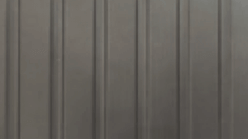
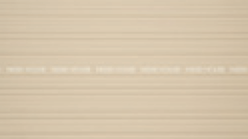
Roof
Ceiling
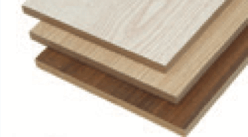
MDF ceiling
Love this but want more?
Have a look at our other designs.
